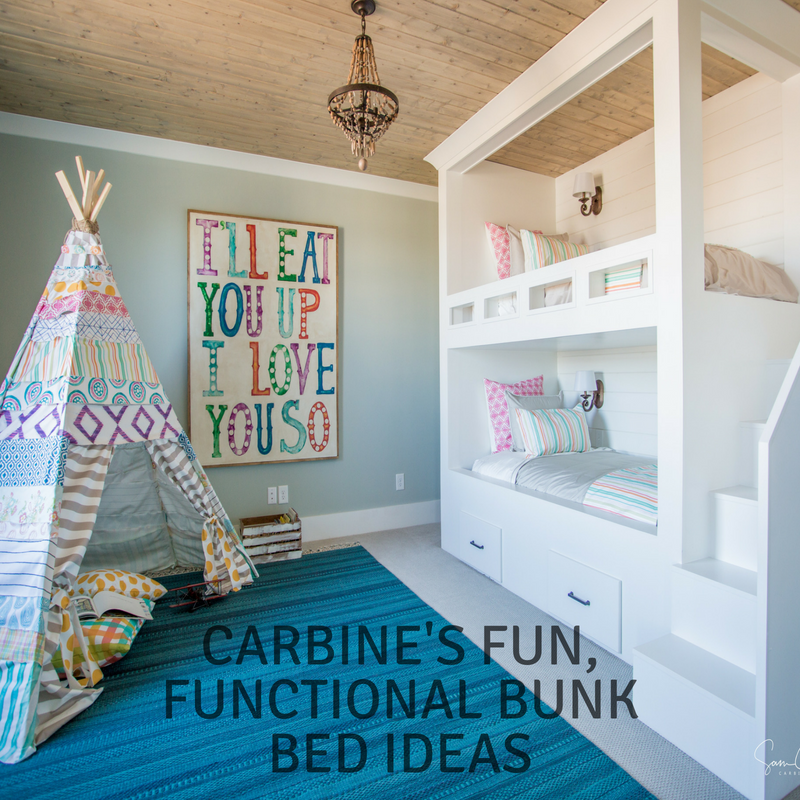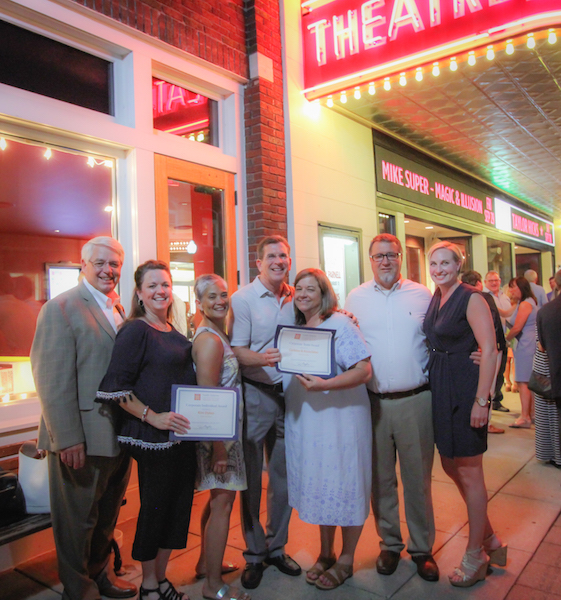Bedrooms, bathrooms and bunk beds are part of the Carbine & Associates’ show house inspiration at the House for Hope. Today meet our upstairs designers and check out their room inspiration!. Come see for yourself through Sunday, March 12, daily from noon to 5 p.m. in Franklin’s new Southern Preserve neighborhood. Click here for tickets/directions.
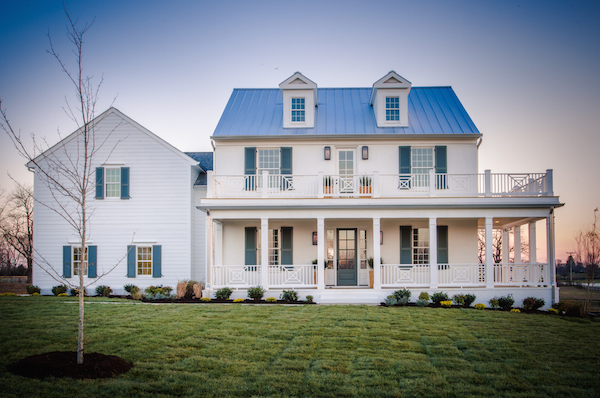
Packed with show house building inspiration, Carbine & Associates’ Modern Farmhouse celebrates 30 years of building by dedicating the home sale proceeds to area children’s charities. Fifteen design tastemakers from four states have also filled their rooms with hundreds of design ideas! (Photo by Sam Carbine)
The home is for sale with the proceeds benefiting area children’s charities in celebration of Carbine’s 30 years of Middle Tennessee home building! Click here for the MLS listing and information on other beautiful home sites in Southern Preserve.
Show House Inspiration Upstairs
You’ve already met the downstairs designers in a previous post. Let’s head upstairs.
These staircase spindles were designed by Chad James with inspiration from a New England primitive style table. Carbine worked with Nashville CNC on the flat, sawn balusters which give the Modern Farmhouse a historic flair.
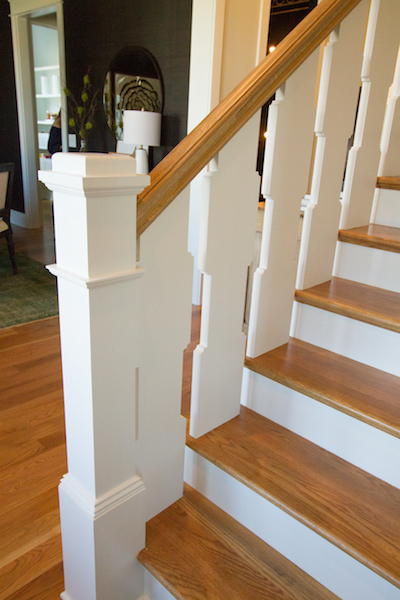
Flat, sawn spindles give 1800s character to Carbine’s Modern Farmhouse says designer Chad James. (Photo by Geinger Hill, Forest Home Media)
Charming Bedrooms
When you step into the teen girl’s bedroom, design tastemaker Gina Julian says the room is for her 16-year old self! It was the showcase image for our Domino magazine online tour (click here). Gina partnered with Bella Tucker Decorative Finishes in wrapping the walls in a beautiful tone-on-tone stencil. A two-tier brass and Lucite, waterfall West Elm chandelier sits above a brass platform bed. The marble patterned pillows and draperies are on trend Julian shared in her Domino Facebook Live segment. (Click here for the full tour.)
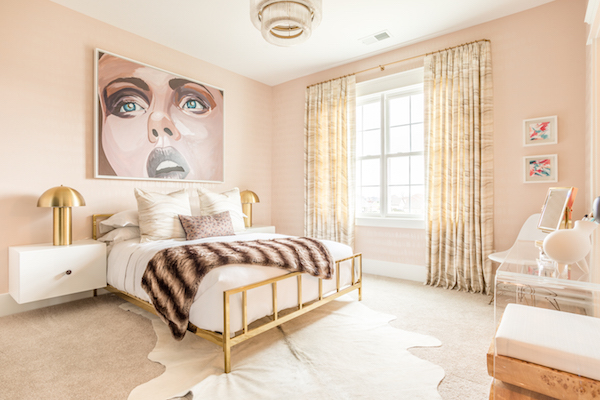
Show inspiration wraps the wall of design tastemaker Gina Julian’s teen girls room. (Photo by Sam Carbine)
A Jack & Jill bathroom was designed jointly by Julian and Amanda Carlson, Amanda Carlson Interiors. The room features Aurea Stone’s “Paragon” and above Julian’s signature colorful art is flanked by pretty Anthropologie mirrors.
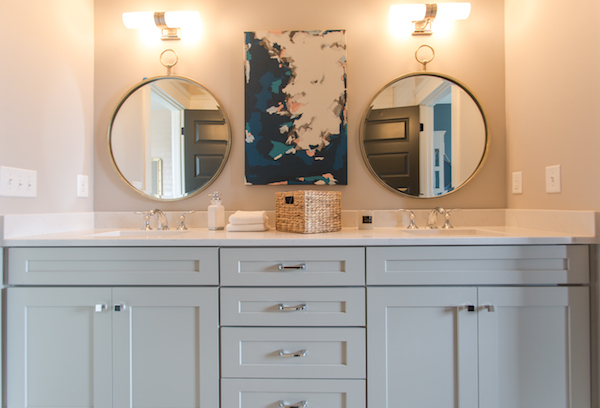
A Jack and Jill bathrom adjoins the upstairs teen bedrooms with fun Anthropologie mirrors and Gina Julian art in the House for Hope Designer Show House. (Photo by Sam Carbine)
Stepping into Carlson’s boy’s bedroom, there are so many clever elements including army men inside the bedside table lamps! With Sherwin Williamson Slate Tile Walls (selected by The Decorologist), Carlson has created a bedroom any boy would love with tons of great décor ideas! Note, the beautiful bedding in both rooms was kindly furnished by Peacock Alley.
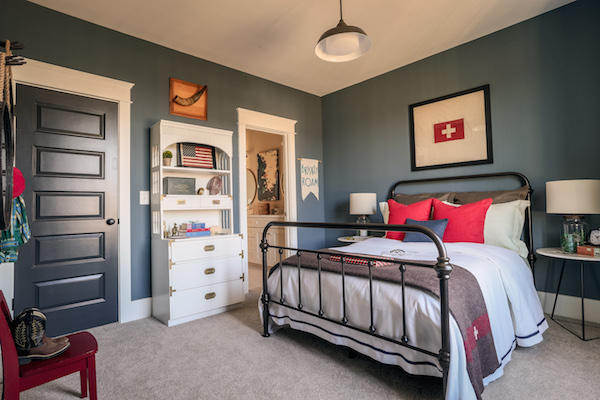
The boy’s room, by Amanda Carlson Interiors, has a transitional feel and a clean look with SW Slate Tile walls and SW Pure White ceiling with a bronze industrial pendant. (Photo by Sam Carbine)
And, don’t miss the upstairs game porch styled by J & K Design Studio with a giant backgammon game! Carbine used a striking Southern cross pattern for the railing. This home has three porches!
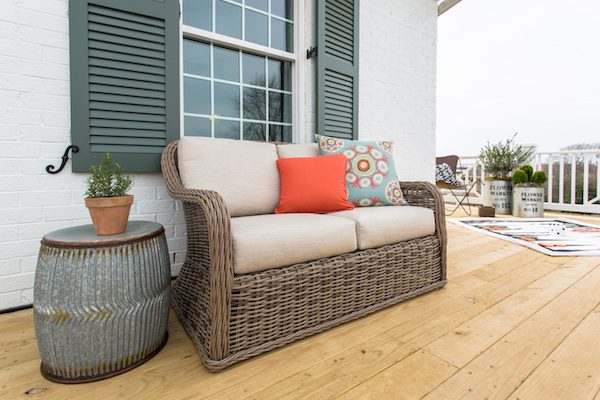
An upstairs game porch, by J & K Design Studio, has a great view of Southern Preserve neighborhood. (Photo by Sam Carbine)
The House for Hope has a family game room but upstairs is a kids’ paradise playroom designed by The Handmade Home, Ashley and Jamin Mills. Built-in bunk beds are flanked by bookcases and study nooks. Here’s more from their blog. The neutral colored room has been transformed with colorful accessories and a focal art piece created by Ashley.
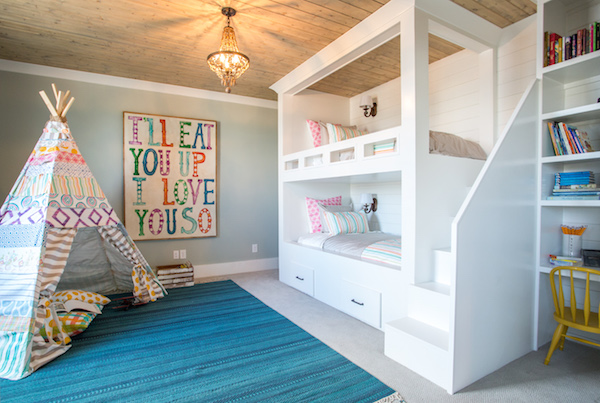
Built-in bunk beds make an ordinary space pretty extraordinary in The Handmade Home’s colorful playroom. (Photo by Sam Carbine)
As you walk to the guest retreat, the upstairs walls are lined with original art produced by York & Friends Fine Art Gallery’s artists. Stepping first, into the guest bath, Peddler Interiors’ designers’ Angie Forte and Jerome Farris have decorated the pretty space with a classic basket weave tile and lovely accessories and art from their 8,000 square foot Murfreesboro show room. The pretty four-poster bed features luxurious Lili Alessandra bedding. Above the wood chest of drawers with antler pulls is a beautiful piece of Jamali original art!
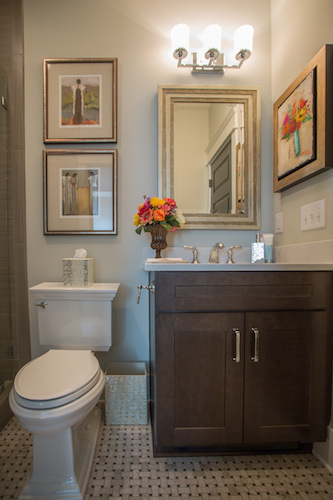
(Photo by Sam Carbine)
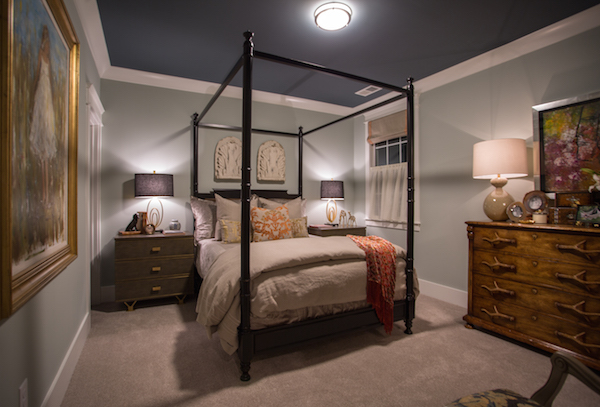
Original art and luxurious bedding is the Peddler Interiors way of creating an inviting guest room. (Photo by Sam Carbine)
With bedroom, bathroom and outdoor living inspiration, the House for Hope Designer Show House is open daily through March 12 from noon to 5:00 p.m. in Southern Preserve neighborhood, 2045 Lewisburg Pike, Franklin, TN 37064. Tickets are $15 per person – available at the door or click here. Realtors presenting a business card are free. When the Modern Farmhouse sells, Carbine is dedicated 100% of the proceeds to over a dozen area children’s charities honoring their 30 years of building excellence by giving back to their community!

