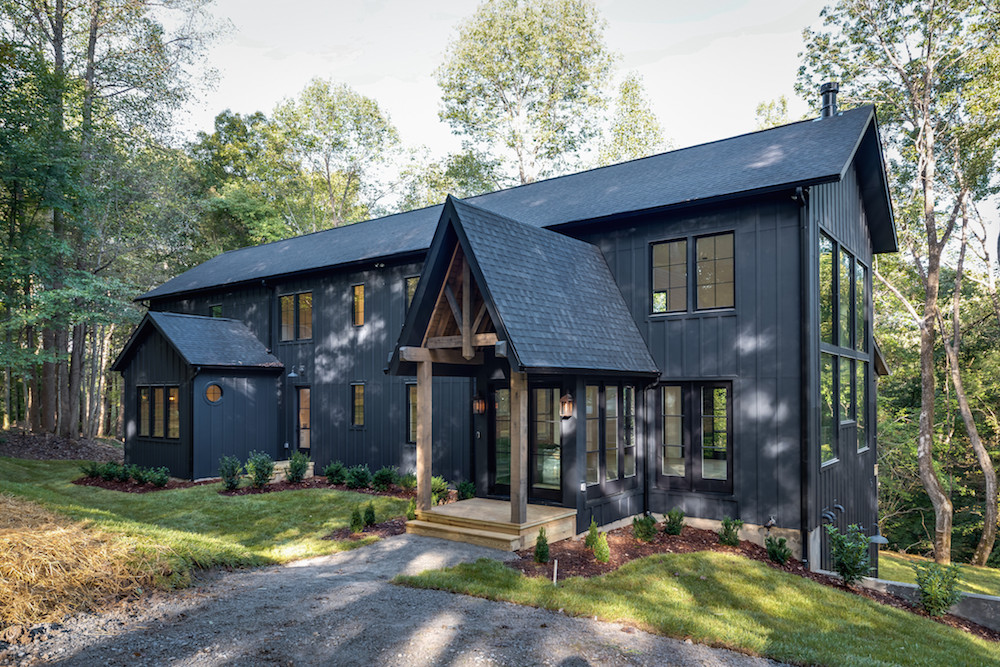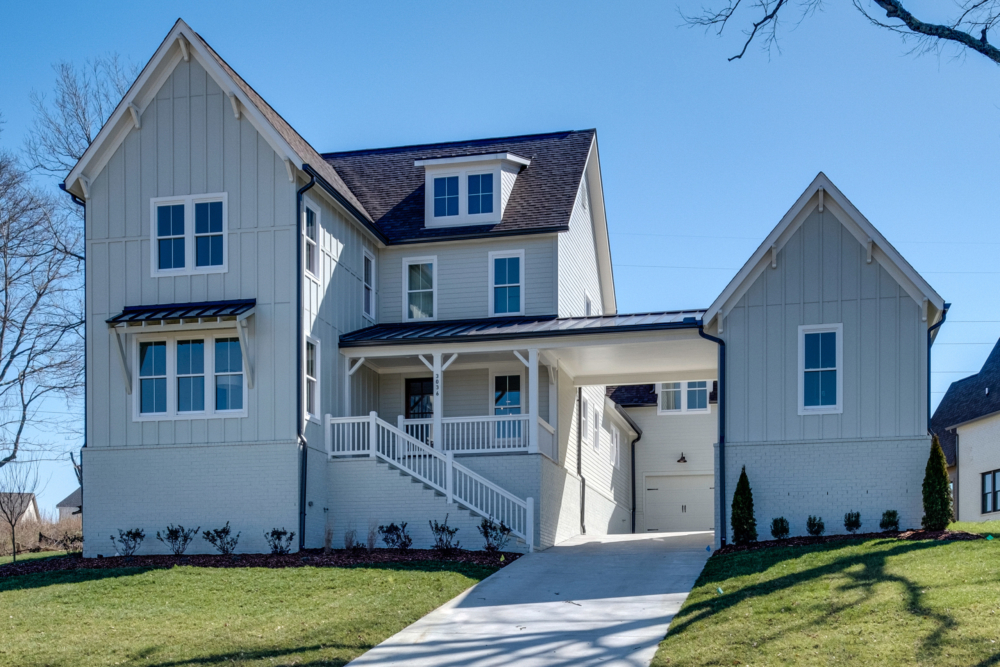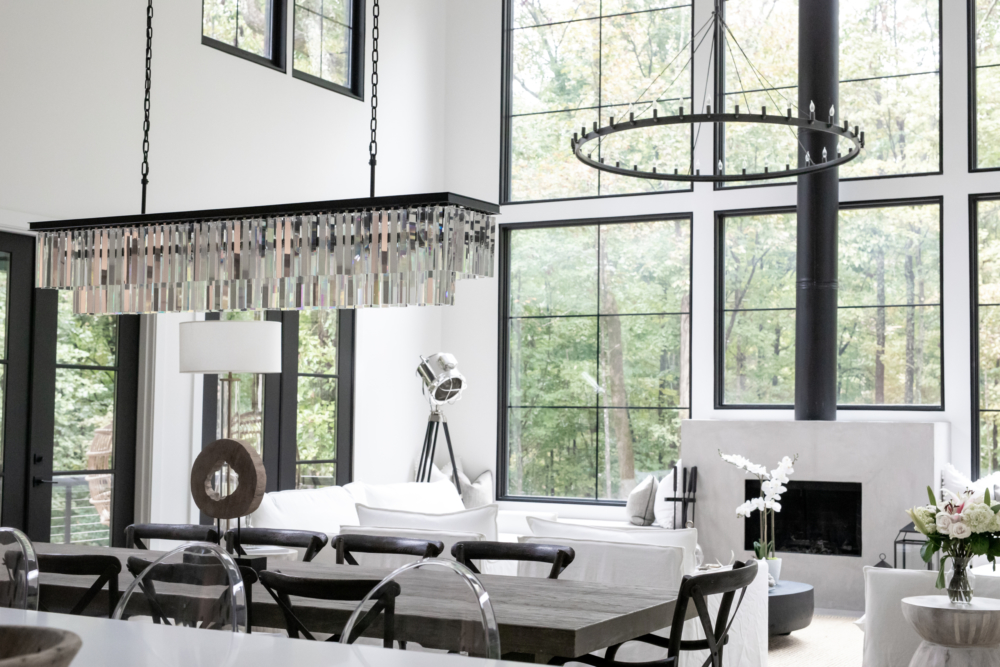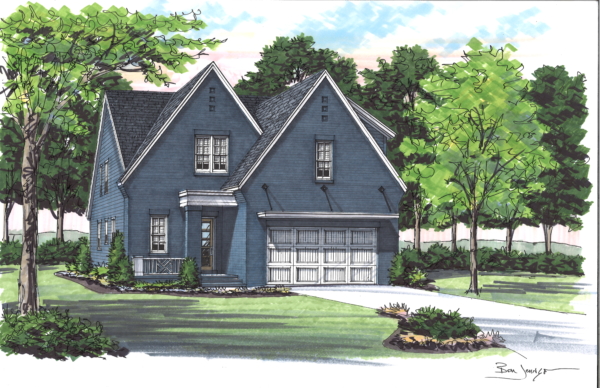Flipping the farmhouse tradition, Carbine & Associates has just completed an intriguing Modern Farmhouse with so many inspiring elements including a stunning black house exterior.
Black House Exterior
With exposed wood accents, the black house exterior is perfectly framed by the rolling hills of Middle Tennessee. The board and batten siding has a custom paint inspired by Benjamin Moore’s “Black Panther,” one of the most popular questions for this recently completed project being shared on Carbine’s Instagram.
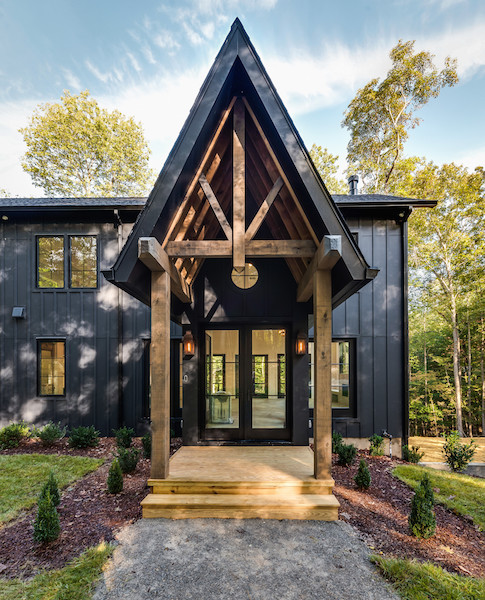
Rough hewn oak is used on the porch of the black Modern Farmhouse built by Carbine & Associates.
Fusion Architecture
The project began as a discussion about creating a black farmhouse. The home site dictated the overall rectangular shape. As with all Carbine homes, the team collaborated with the clients on the plan and style. “In the first phase of planning, it was ironic, we were both envisioning the same home. We can either help design the home or secure a plan,” explains Carbine’s VP of Operations Daryl Walny.
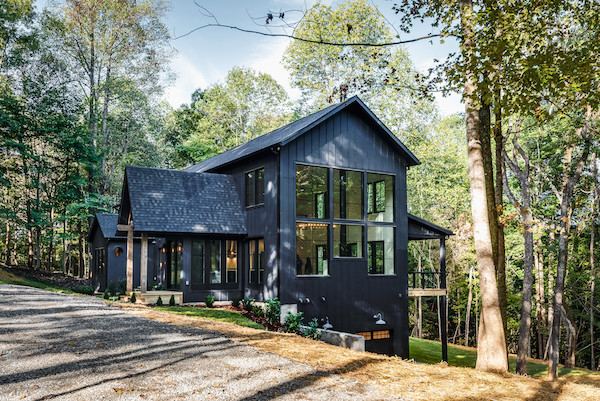
The exterior of the black farmhouse has a custom color inspired by Benjamin Moore’s “Black Panther.”
The exterior architecture of the home has balance, light, geometry and nature. “Woven perfectly into its natural surroundings, it is a beautiful fusion of geometric designs from the rectangular shaped home and windows complemented by the triangular alcove and accented with round key-hole windows,” Daryl says. “Good architecture, when done well, is something you can just see and feel. This home is a great example and is beautiful simplicity at its best.”
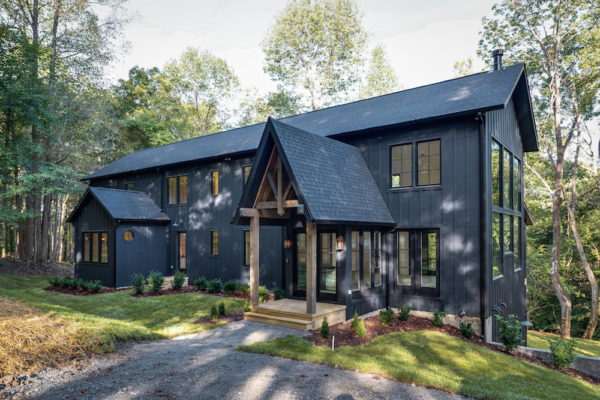
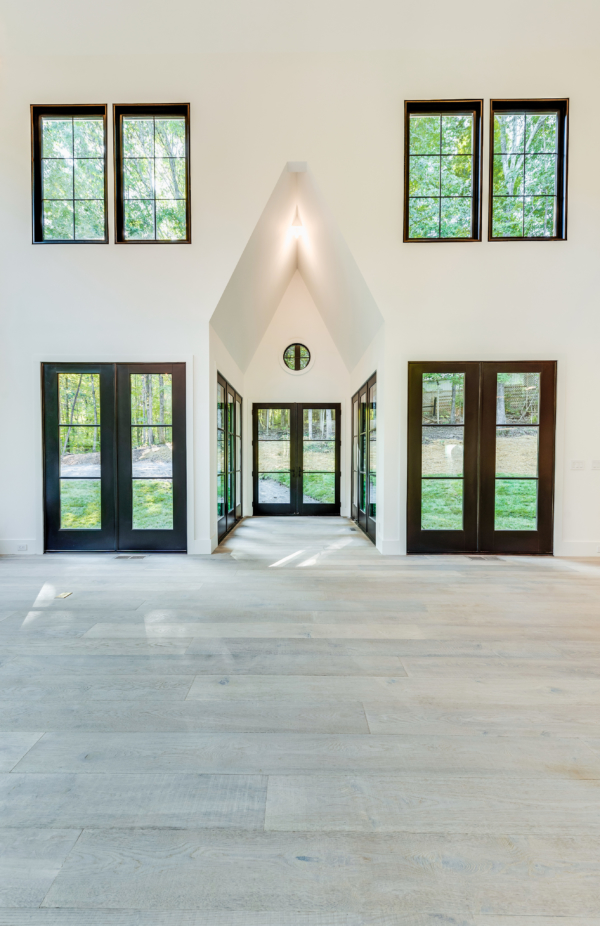
The foyer of the black farmhouse is a great example of the geometry of this striking home. Wide-plank, Real Wood hardwood is used throughout.
Open Floor Plan
Stepping into this beautiful black farmhouse, the kitchen, dining, living room and upstairs loft are an open floor plan. The black windows have a Fry Reglet aluminum trim creating an interesting shadow effect. Please note, we are unable to share the floor plans of this custom home which are the creative property of the home owner.
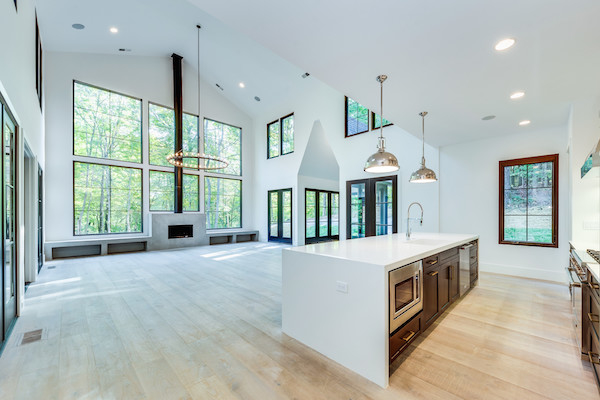

Cable railing in the upstairs loft/study complements the open floor plan of the black farmhouse built by Carbine & Associates.
“When you stand in a room, it’s almost as if you are standing outside thanks to the amount of windows – all of which exceeded our design expectations. The open setting also doesn’t restrict the living environment. With a love of entertaining, there are so many possibilities for the homeowners. The secondary bedrooms are also nice in size but not an oasis. This was done to encourage people to gather in the main spaces,” Daryl said.
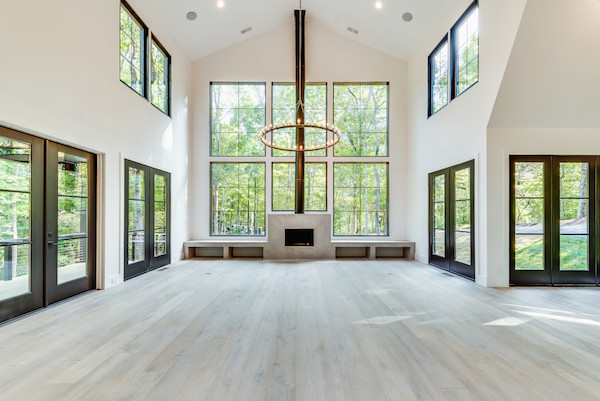
The black windows have a Fry Reglet aluminum trim creating an interesting shadow effect.
Over 20 feet in height, the great room design result surprised Walny. “I’ve been building for 25 years and when you see this on paper and then walk it, the simplicity of the design makes this room so special from the combination of glass, body of height with the choice of light fixtures – it is awe inspiring,” Daryl shares.
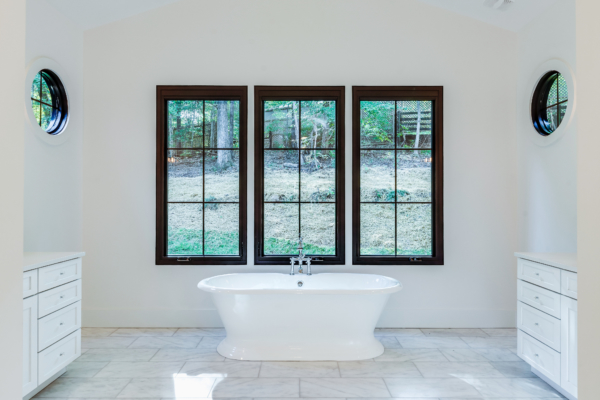
Another great example of architectural balance is the master bathroom where key hole windows blank the gorgeous free-standing tub with three rectangular windows.
Blend of Modern and Rustic
Another special element of this black farmhouse is the blend of modern with rustic touches from the rough hewn, oak front porch columns, produced by Fox Hardwood Lumber, to the interior wide-planked floors.
Tim Grubbs, Carbine’s production manager, said the custom finished, Real Wood floors are repeated on the steps for continuity. “And, I also love finishing off this open area with cable railing.”

The modern, clean kitchen has a neat architectural detail using a vintage door from Black Dog Salvage, featured on the DIY Salvage Dawgs, as the pantry door says Tim.

A vintage pantry door from Black Dog Salvage weaves rustic with modern in the pretty black farmhouse built by Carbine & Associates.
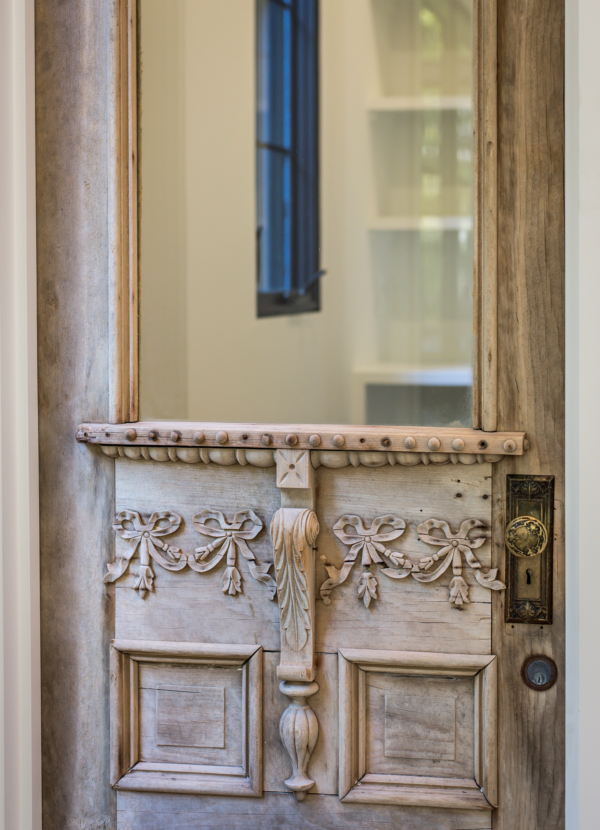
A tight shot of the pantry door shows beautiful detailing.
The fireplace in the great room is also an interesting blend of modern and industrial. “The ArcusStone fireplace has a clean, concrete feel and is finished off with an interesting exposed pipe,” Tim explains.
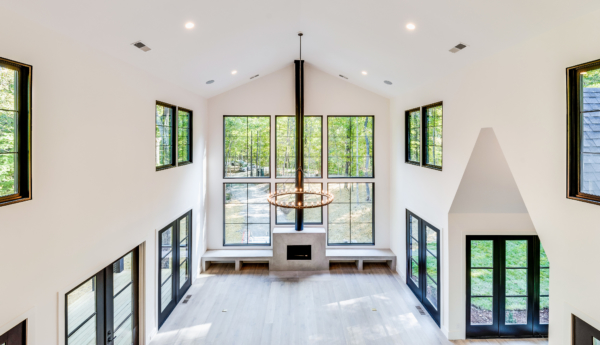
The ArcusStone fireplace is finished with an industrial touch – a black pipe.
Ready To Put Your Vision On Paper?
The black farmhouse is a great example of Carbine’s building talent and diversity. With over three decades of building experience, Carbine built the Modern Farmhouse, House for Hope Charity Show House, the 2014 English Country HGTV Smart Home and Traditional Home magazine’s O’More Show House. Visit our gallery for more great building examples and get started on your dream home at 615-669-9995.
Click here for a video on the Carbine building difference.

