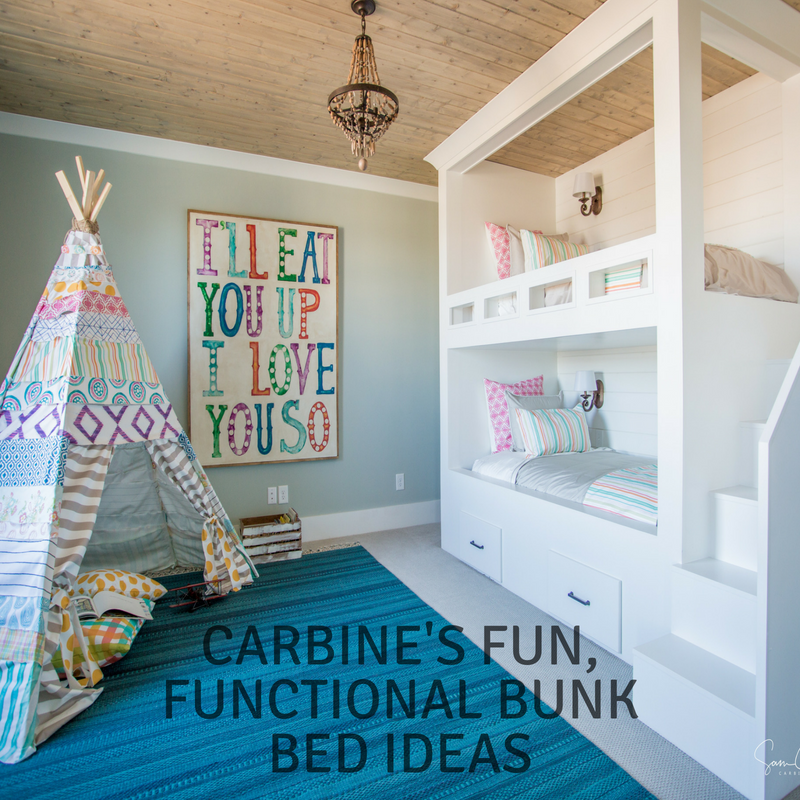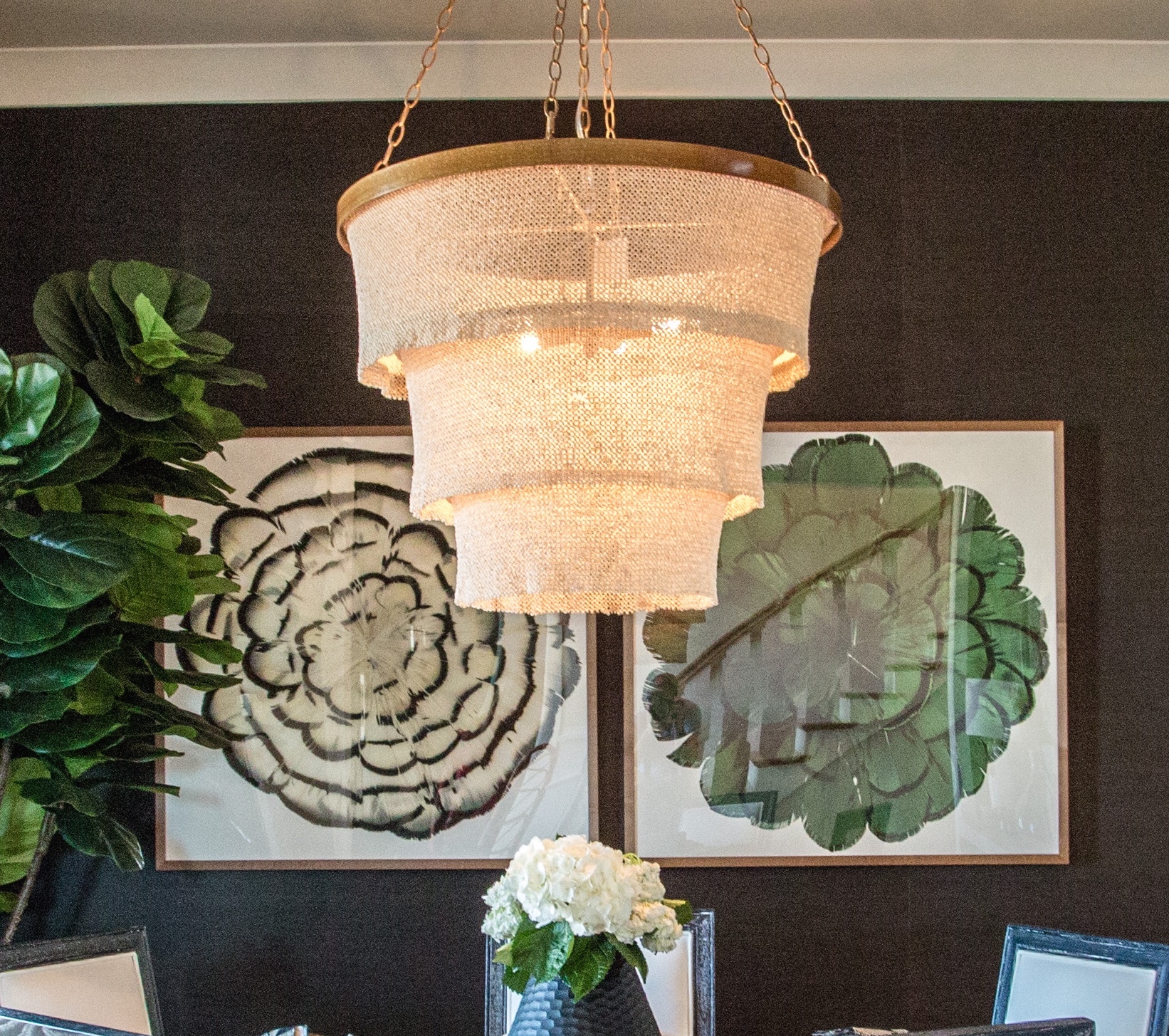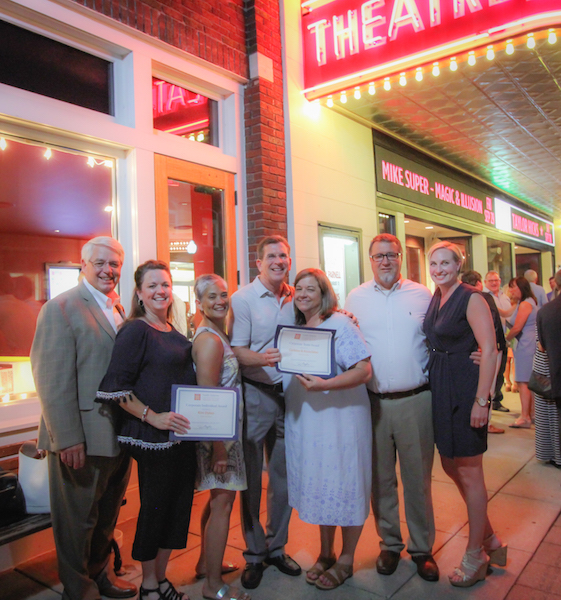It’s February, and honestly, we could write a little love letter to the design tastemakers who are making our Modern Farmhouse so epic! The House For Hope Designer Show House is only days from opening March 4-12 in Franklin, Tennessee. We are so grateful to the talented community of creatives from across the Southeast who are going to inspire you so much while helping Middle Tennessee children’s charities.
The House For Hope nonprofit was founded in 1993 by Carbine’s founders James Carbine and his brother, the late Denzel Carbine, as a way for builders to give back to their community. Fast-forward to 2017, and a rock star lineup of design influencers have donated their time, talent and resources to this beautiful home in the new Southern Preserve neighborhood of Williamson County. This inaugural show house event celebrates Carbine’s over thirty years of building and developing, Here’s what our room designers have to say about participating in this event!
Now, let’s meet our downstairs design team!
Designed by Chris Gill, Gill Design Build LLC, the Modern Farmhouse has a beautiful color palette created by Kristie Barnett, The Decorologist, based on Sherwin Williams colors. (Be sure and get a copy of the tour lookbook for the home colors!) Catch her Facebook Live replay on Carbine’s page by clicking here for more info on the selection process.
Two of the three porches have been created by J & K Design Group‘s Karrie Seaton and Stephanie Handley. The l-shaped front porch includes a pretty hanging bed soon to be featured on the March/April cover of Greater Nashville House & Home magazine! With pops of persimmon, navy and burlap, this talented team finished the space with white linen drapes and a screen of natural birch branches with fresh ranunculus. (Fun tip, the flowers sit in tiny test tubes.) Be sure and check out their upstairs game porch too!

J & K Design Studio has designed the Modern Farmhouse’s covered front porch. (Photo by Peyton Hoge)
The foyer and powder bathroom have been designed by Chad James Group. Striking elements include a beautiful decorative finish of scalloped wainscoting panels and egg and dart crown moulding in the powder by artist Lynette Wright. One of the most interesting architectural features of the home are flat, sawn balusters for a unique and historic flair on the staircase which James designed based on a New England primitive style table.

Chad James, Chad James Group, has designed the foyer and powder bath of the Modern Farmhouse style home built by Carbine & Associates. (Photo by Alyssa Rosenheck)
The study, with a gorgeous wall of built-in shelves, has its own private porch entrance. Design tastemaker Colleen Locke, Trot Home, creates a cozy space with SW Homburg Gray walls and trim and so many intriguing accessories you’ll need to linger to take it all in! You’ll be absolutely wow’d by her light fixture, hand-crafted by Kidd Epps.
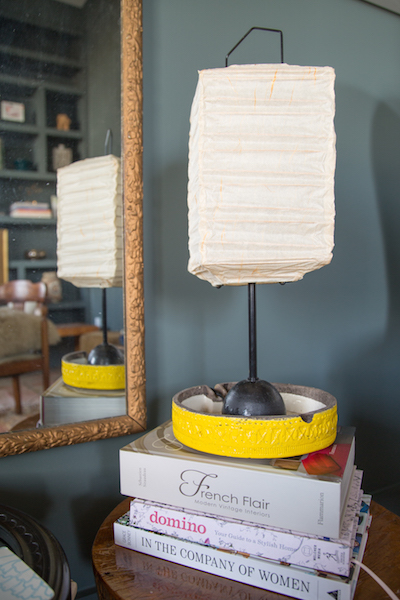
Intriguing layers are found in Trot Home’s cozy study of the House for Hope Designer Show House. (Photo by Geinger Hill, Forest Home Media)
Black grass cloth walls and pops of green delight your eyes in the dining room by redo home + design team. Owner/designer Mitzi Maynard said the almost perfect square space has a pretty round mixed metal table for an organic line in a structured space and a coco bead chandelier. Be sure to check out their back covered porch as well!
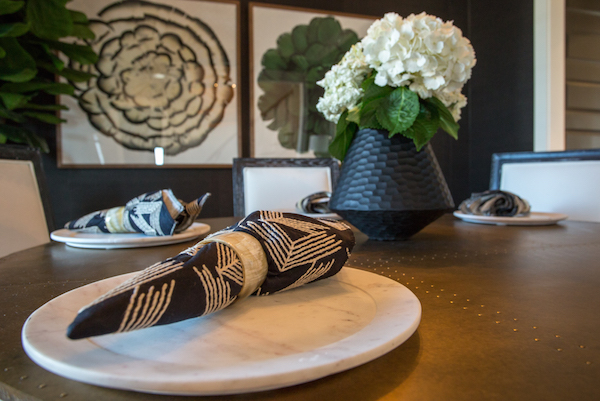
With a pretty round table in a square dining room, the redo home & design team has wrapped the room in a pretty black grass cloth. (Photo by Sam Carbine)
Off the spacious butler’s pantry is a walk-in pantry wonderland by the talented duo of The Home Edit, known for reinventing traditional organizing by merging it with design and interior styling.
Repeated in the butler’s pantry and kitchen are gorgeous pendant lights with mercury glass shades designed by Lucy Farmer, Lucy’s Inspired. (The kitchen designer was also part of the 2015 HGTV Beach Flip show.) The Alabama-based home and jewelry designer chose custom, maple wood cabinets (painted SW Conservative Gray) with full overlay Shaker doors, soft close doors and drawers with satin nickel pulls. Showcased in the kitchen and throughout the home is the new Aurea Stone, an engineered stone product with PHI Technology. Be sure and check out the built-in Keurig in the GE Profile refrigerator (donated in partnership with GE and Electronic Express). The appliances have a slate-finish which hides fingerprints and is still magnetic.
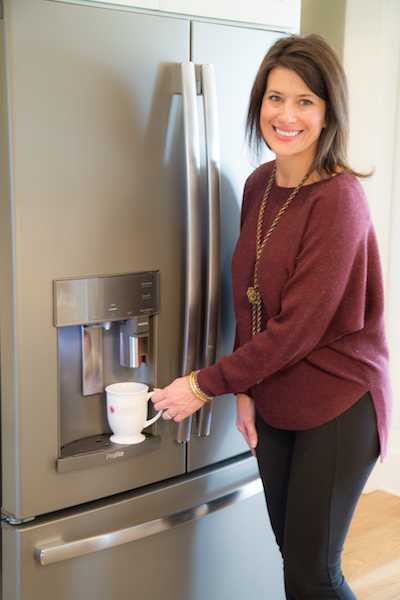
Kitchen designer Lucy Farmer demonstrates the built-in Keurig of the GE Profile refrigerator in the House for Hope Designer Show House. (Photo by Geinger Hill, Forest Home Media)
The show-piece of the living room, by Julie Couch Interiors, is a stunning multi-tier chandelier in the 15-foot, vaulted ceiling with smooth, cedar box beams. Couch, one of the stars of last year’s Nashville Flipped, has woven the space with great mix of antiques, textures and bold architectural pieces.
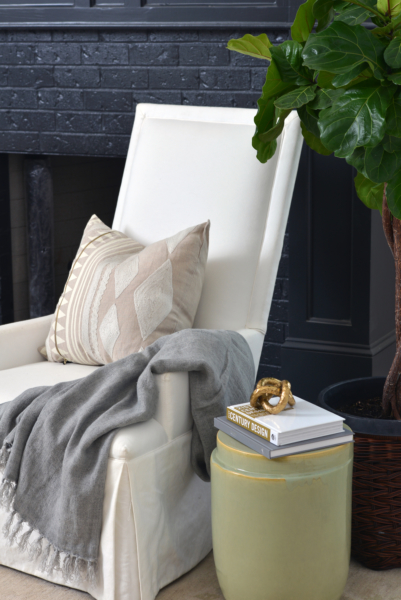
The House For Hope Designer Show House features Julie Couch Interiors in the living room. Open daily March 4-12, 2017, over $100,000 will be donated to area children’s charities upon the sale of the home. (Photo by Peyton Hoge)
The master retreat is an idyllic space created by ReFresh Home. The Rustic Boho Chic themed room, by Kara Blalock and Lauren Elder, has a striking headboard in a herringbone pattern made of barn wood with layers of organic bedding. The team chose a pretty marble mosaic inlay border for the floor of the bath with a gorgeous Kohler, cast-iron pedestal tub.
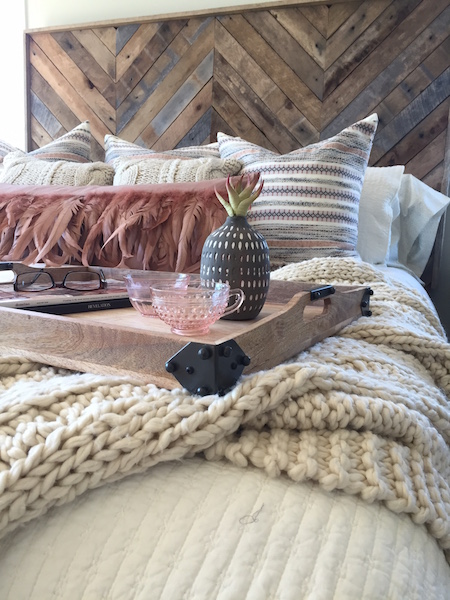
ReFresh Home’s beautiful master bed vignette was captured by Your Williamson magazine’s Managing Editor Catherine Royka during a recent media tour.
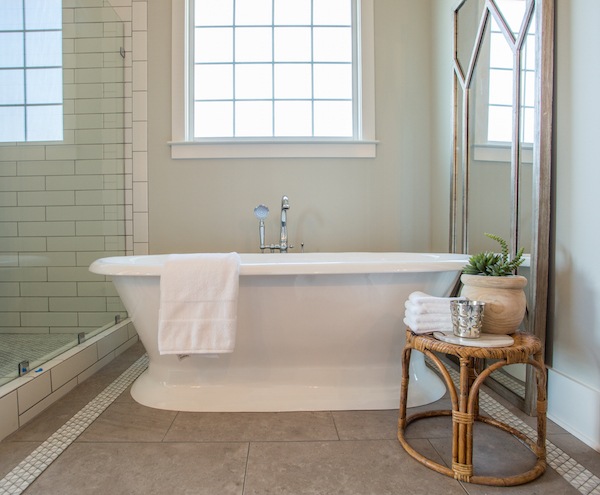
A marble mosaic inlay borders the pretty master bath with a Kohler tub. (Photo by Sam Carbine)
Every Modern Farmhouse needs a great mudroom. Atlanta-based design tastemaker Rhoda Vickers, Southern Hospitality, has styled the clever, built-in benches and adjacent laundry room with whimsical touches and pretty artwork.

Design tastemaker Rhoda Vickers, Southern Hospitality, has added her own charm to the home’s mudroom and laundry room.
The back staircase leads to the family game room created by KariAnne Wood, Thistlewood Farms. Walls of her clever space sport two, life-sized games, Checkers and Tic, Tac, Toe, handcrafted by the talented DIY designer. (Check out her blog for a how-to.) With a full-service snack bar, the room is farmhouse fun with durable, stylish furniture including a La-Z-Boy sectional which will be listed in the tour sale on EBTH.
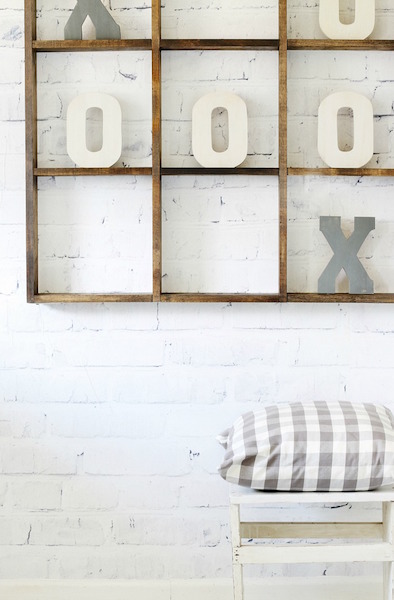
The game room sports two life-sized Tic, Tac, Toe and Checkers boards crafted by Thistlewood Farms. (Photo courtesy Thistlewood Farms)
Many of the House For Hope designers will be at the home opening day, March 4, from noon to 1 p.m. for a Meet The Designers. The show house is open daily March 4-12, from noon to 5 p.m. Click here for tickets or they are also available at the door. The home is available for sale as well as much of the contents. (Inquire on accessories and décor as you tour!) Contact Carbine Realty Broker Beth Sturm at 615-351-0039 for more information on purchasing the home. And, 100% of the home sale proceeds will benefiting over a dozen area children’s charities! We’ll head upstairs next and stay tuned to our online tour with Domino magazine beginning February 27 and a Facebook live tour on March 3!

