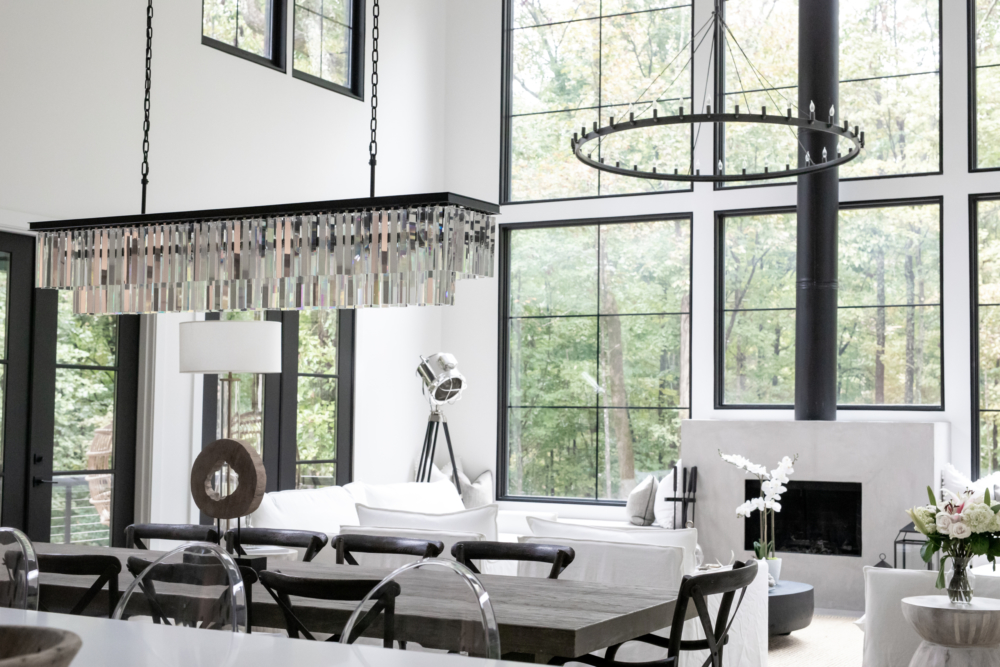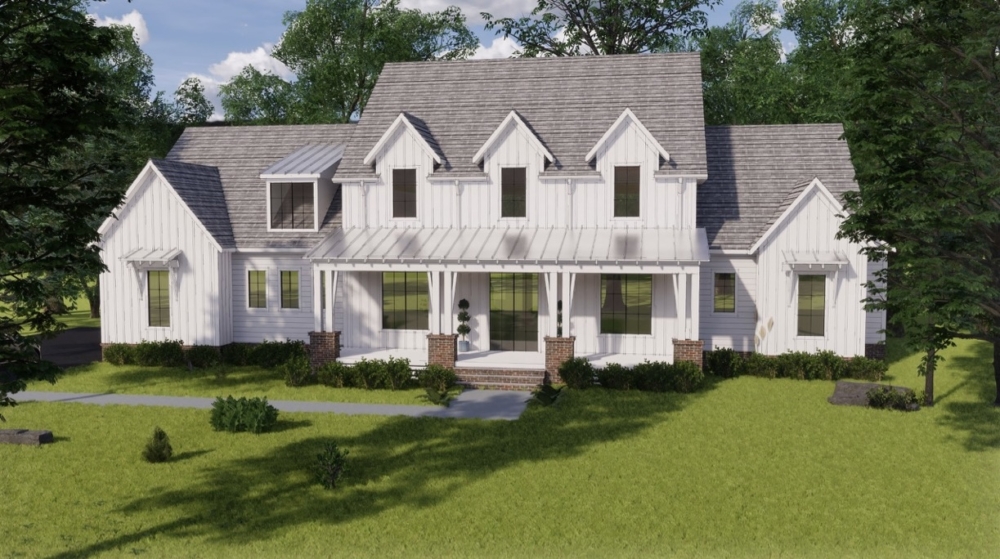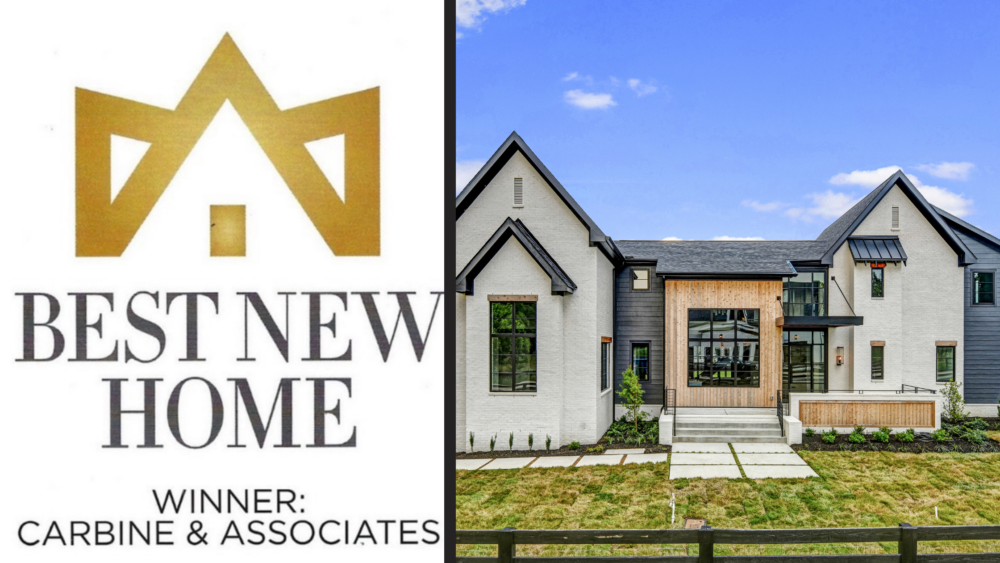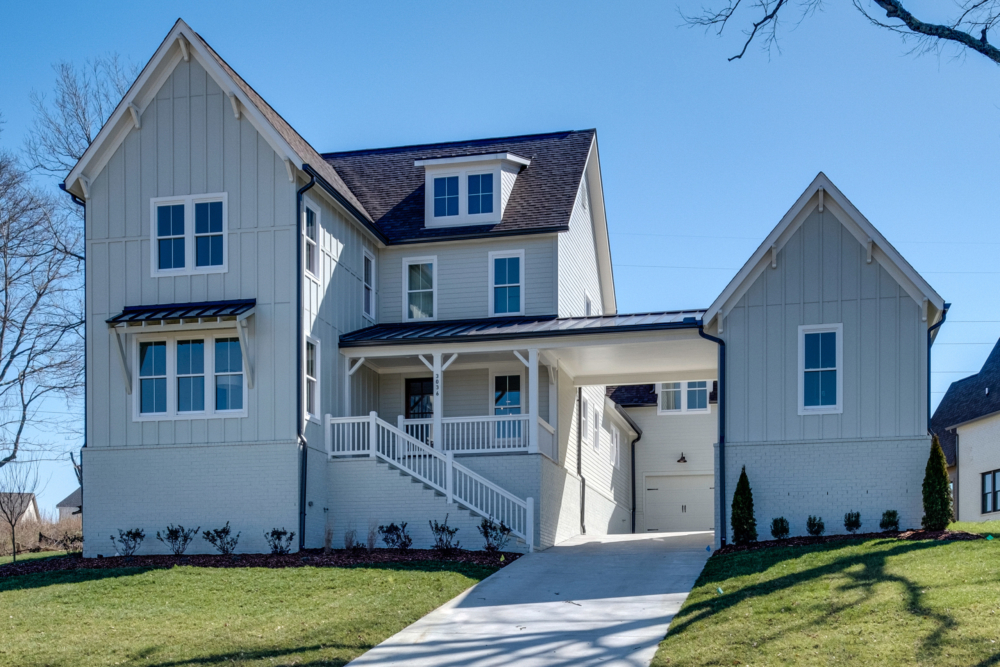It is pure magic when our custom home building clients allow us to visit after they move in and this Black Modern Farmhouse does not disappoint. Take a look at the beautiful Nashville area home and be inspired!
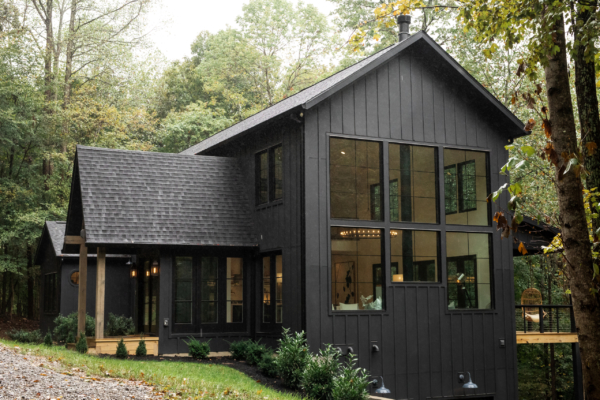
(All photos by Ashley Mae Wright unless otherwise indicated.)
Black Modern Farmhouse – Covered Porch
The exterior of this home is what ignited interest on Instagram which we shared in this blog about the building elements of this home including the exterior color.
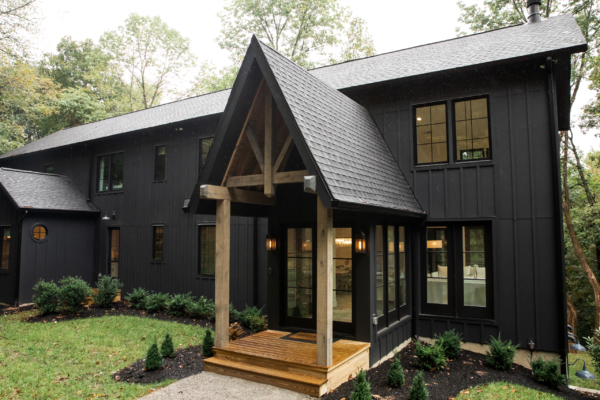
Returning back, it is super fun seeing how the back porch with cable railing has been divided into four gathering spaces. The home really carves a special spot on this wooded home site.
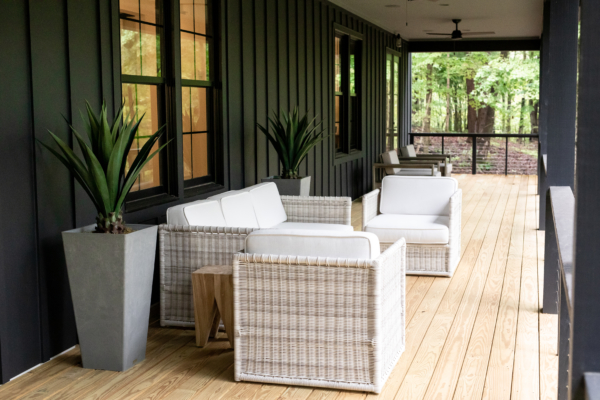
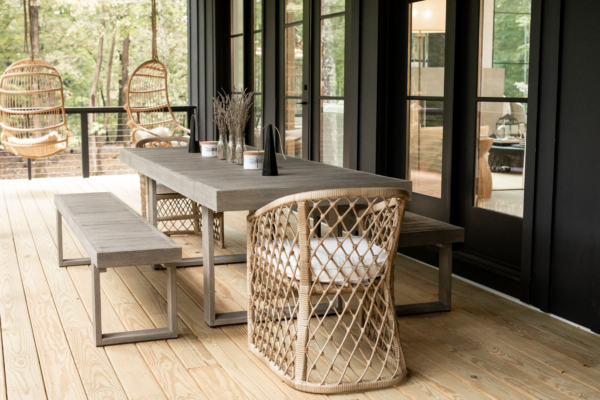
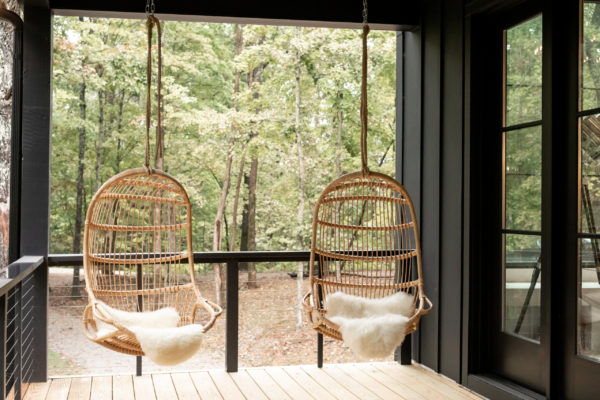
While the home site dictated the rectangular shape of the home, the house is woven perfectly into its natural surroundings said Carbine’s VP of Operations Daryl Walny. “It is a beautiful fusion of geometric designs from the rectangular shaped home complemented by the triangular alcove and accented with a round key-hole window,” Daryl says. “Good architecture, when done well, is something you can just see and feel. This home is a great example and is beautiful simplicity at its best.”
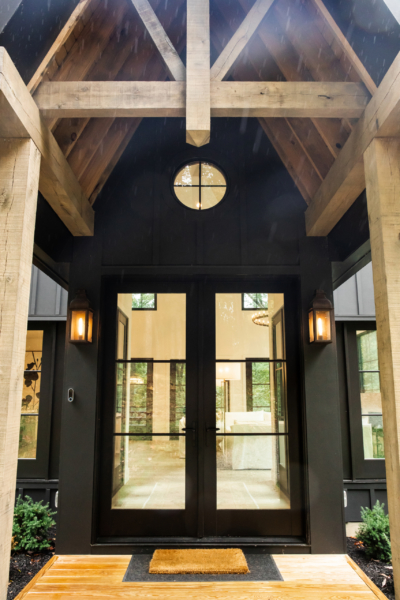
Masters Class In Open Floor Plan
When you step through the charming vestibule, you are entranced by the soaring ceilings, striking windows and black and white interiors. The homeowners could teach a masters class in creating interesting vignettes within a large space setting.
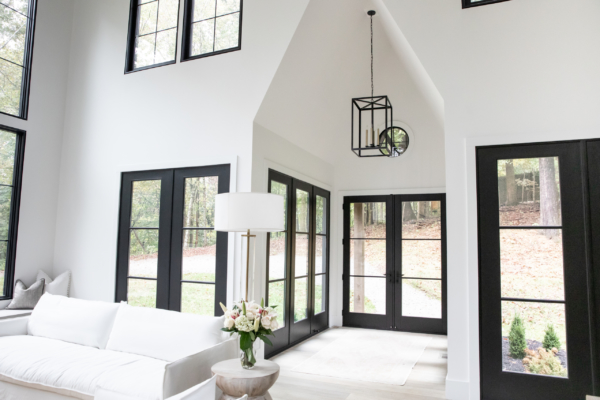
From the ArcusStone fireplace with an industrial black pipe to the dining area which provides great division between the great room and the kitchen, the open floor plan has multiple spaces and uses.
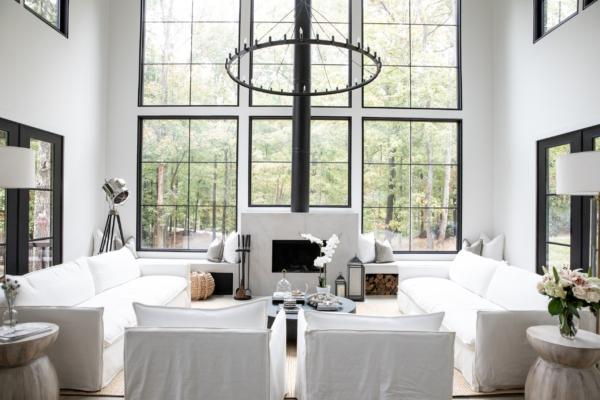
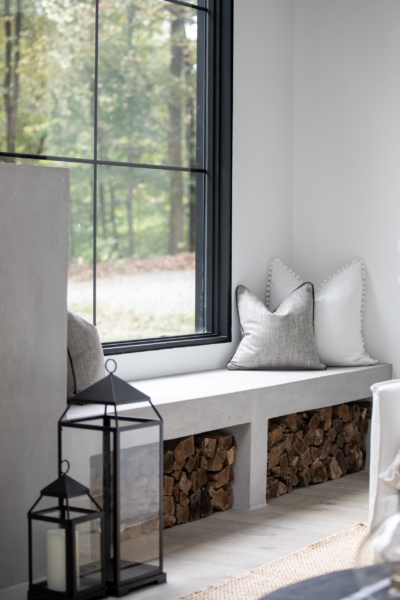
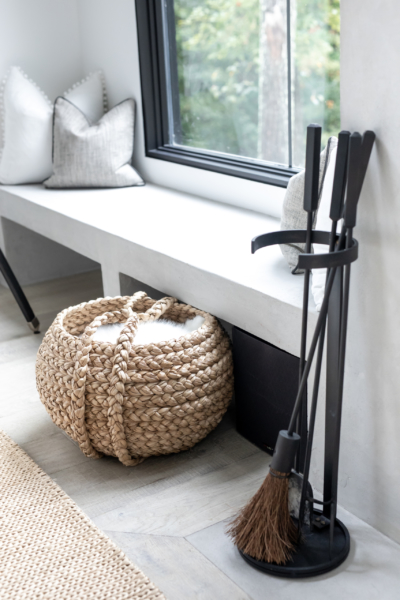
Elegant Dining Area
Dinner for ten is easily accomplished in the dining area capped by an elegant chandelier.
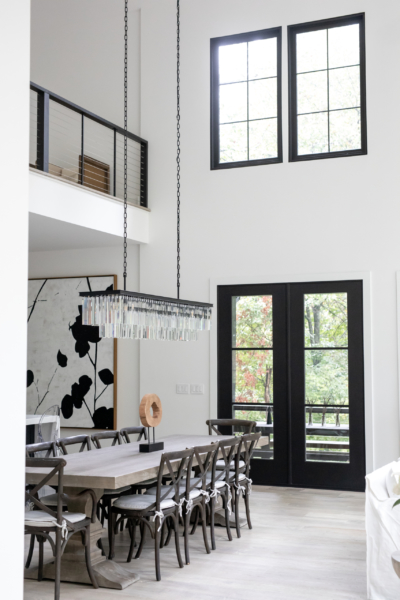
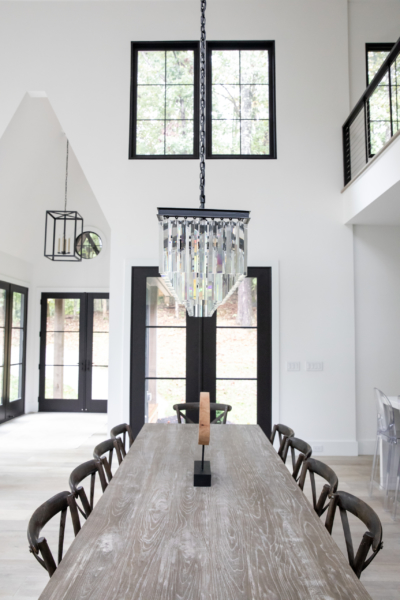
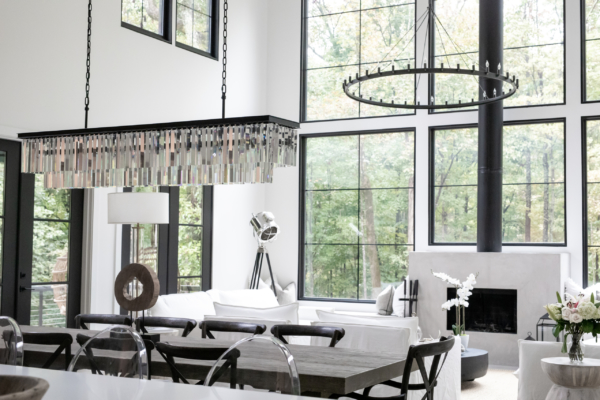
Stay tuned as we next step into the gorgeous gourmet kitchen of this pretty black farmhouse!
Interested In Creating Your Own Dreamy Black Farmhouse?
Carbine is building on custom home sites throughout Middle Tennessee, Green Hills and Williamson County. Contact them today to begin the process of your dream home and check out this pretty black farmhouse with brick accents which will be completed the first quarter of 2020 in the Water Leaf neighborhood in Franklin. Carbine also has plans to build one in Nature’s Landing near downtown Franklin. For more information, contact us today at 615-620-7161.
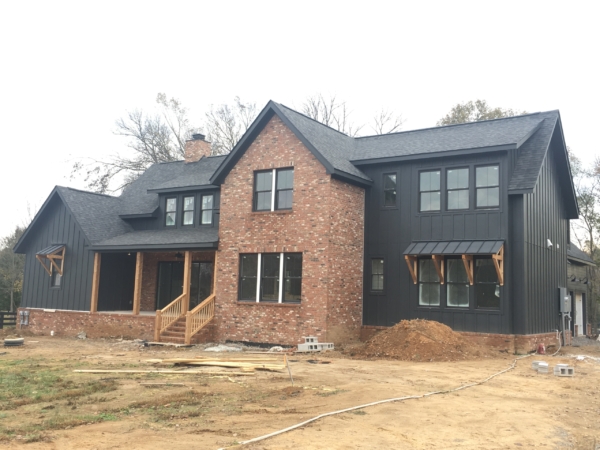
This black farmhouse in pretty Water Leaf will be completed by Carbine & Associates by the first quarter of 2020. (Photo by Carbine & Associates)
Wishing You All A Blessed Thanksgiving!


