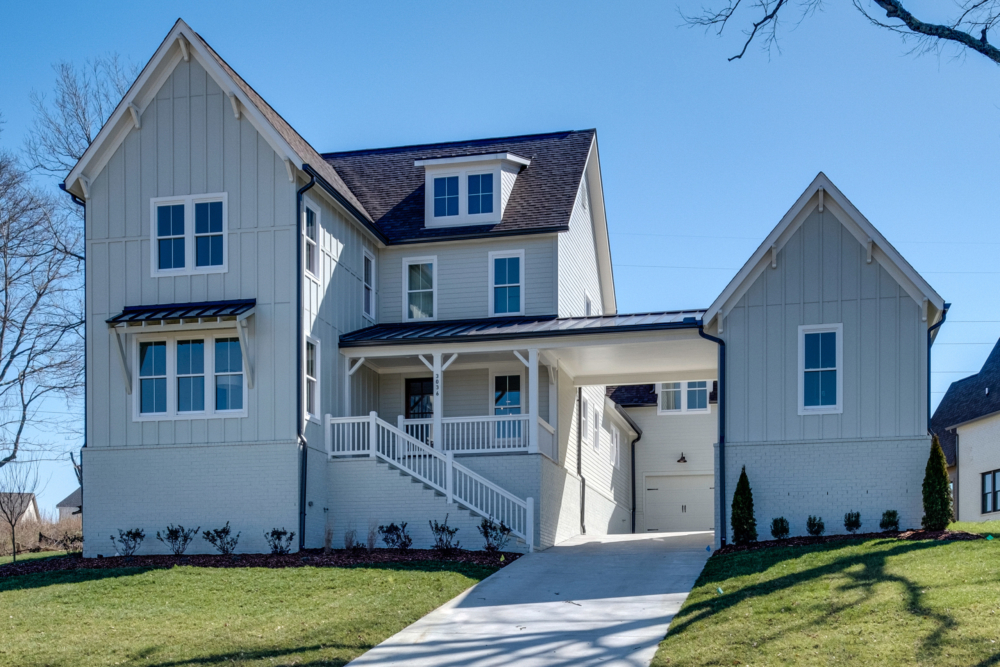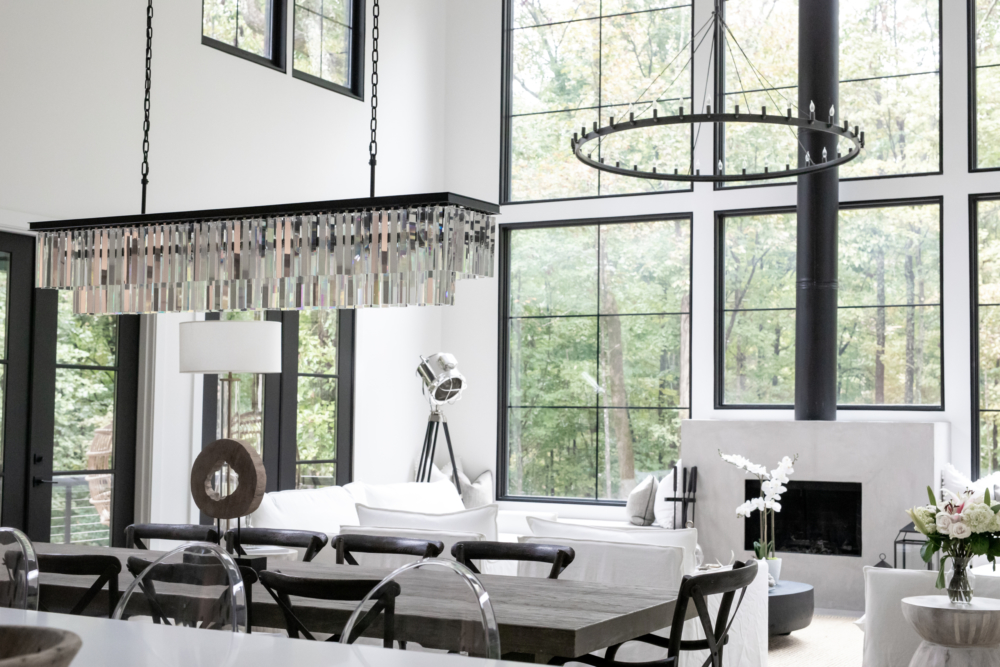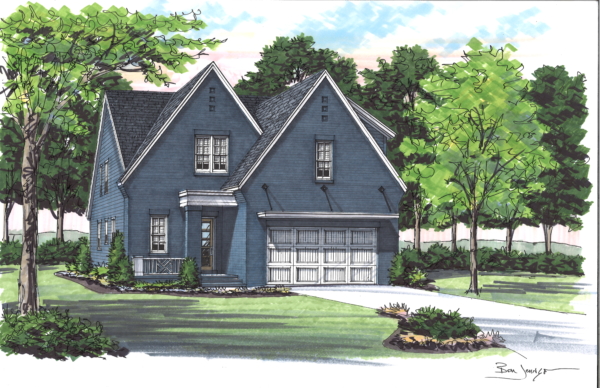A beautiful Contemporary Tuscan home, recently completed by Carbine & Associates custom building team, was a challenging project with stunning results says Carbine’s Vice President of Operations Daryl Walny.
Designed by architect Preston Shea, the almost 6,000 square foot home is located on a steep home site in the Westhaven neighborhood of Williamson County. Walny said time and thoughtful consideration was essential.
“The house set was critical in making this home work with the challenging steep lot. A lot of study was necessary to determine where each floor would land. This impacted many details for the final exterior including the driveway, walkways, basement entry and stairs to the porch,” Walny said. “We had to get a little creative with the porch steps creating a rounded turning staircase which really compliments the front elevation.”

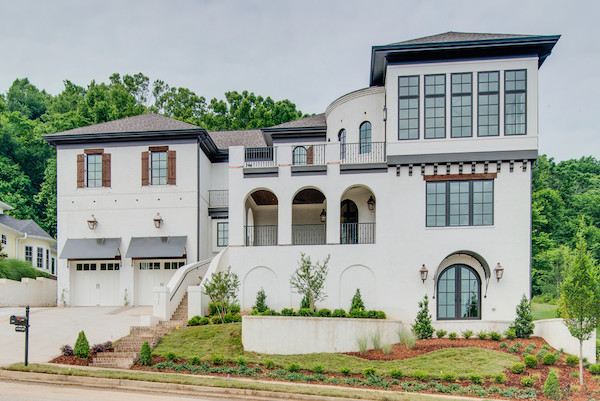
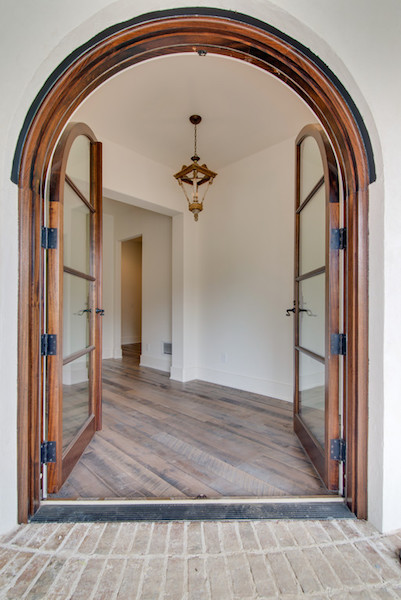
Cork flooring in the bonus room, Italian tile risers on the main staircase and a stone backsplash in the kitchen are just some of the unique and inspiring features.
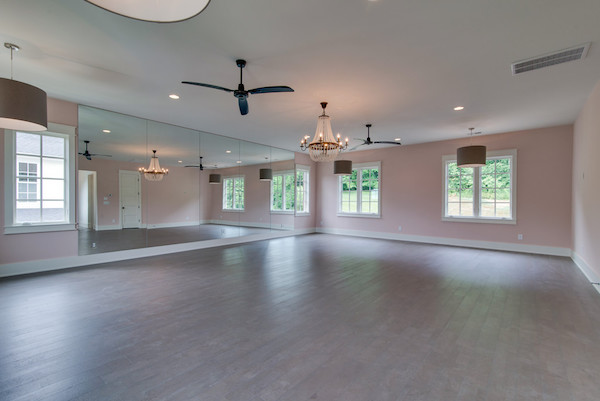

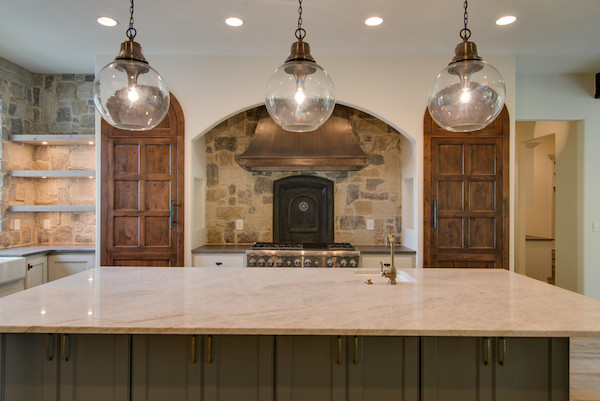
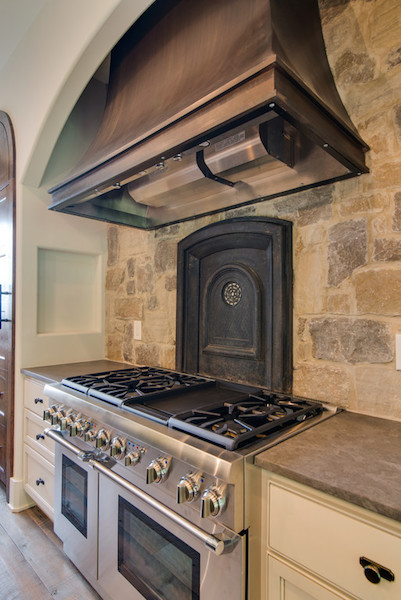

Finally, the back porch is one of Walny’s favorite part of the Contemporary Tuscan home.
“I love the outdoors and helping create a stunning back porch for this family was very rewarding. New elements were brought in here as well including box columns for lights created by Narrow Gate Artisans,” Walny said. “Sliding screen Tennessee Barn Doors were customized for the larger space. That company hit a home run with it.”
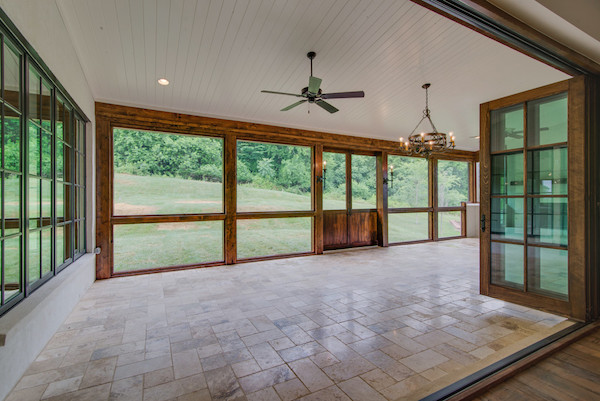
Jeld-Wen doors open to the covered porch of the Contemporary Tuscan home built by Carbine & Associates.
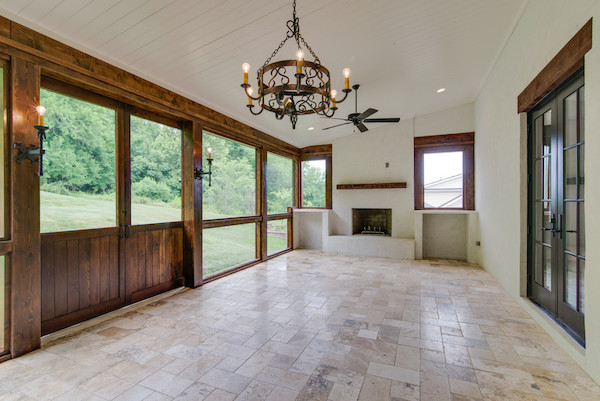
If a gorgeous, new home is in your future, Carbine & Associates currently has a French Manor inspired and a farmhouse style home in the beginning stages in Westhaven as well as two home sites for custom plans. Contact Beth Sturm, Carbine Realty broker, at 615-351-0039 for more information.

