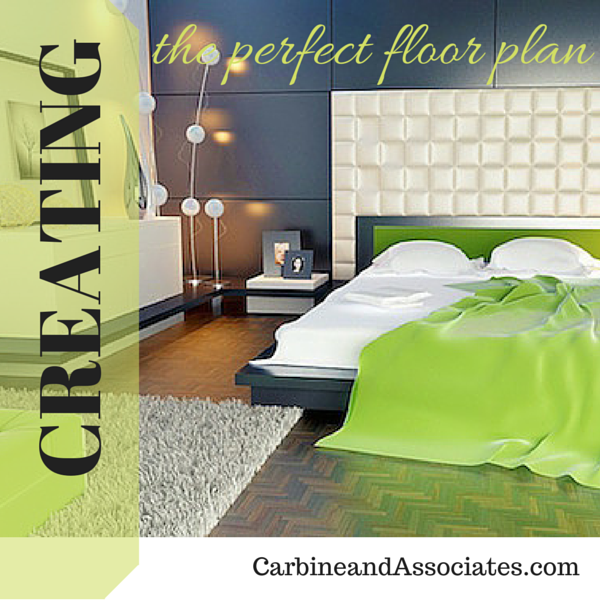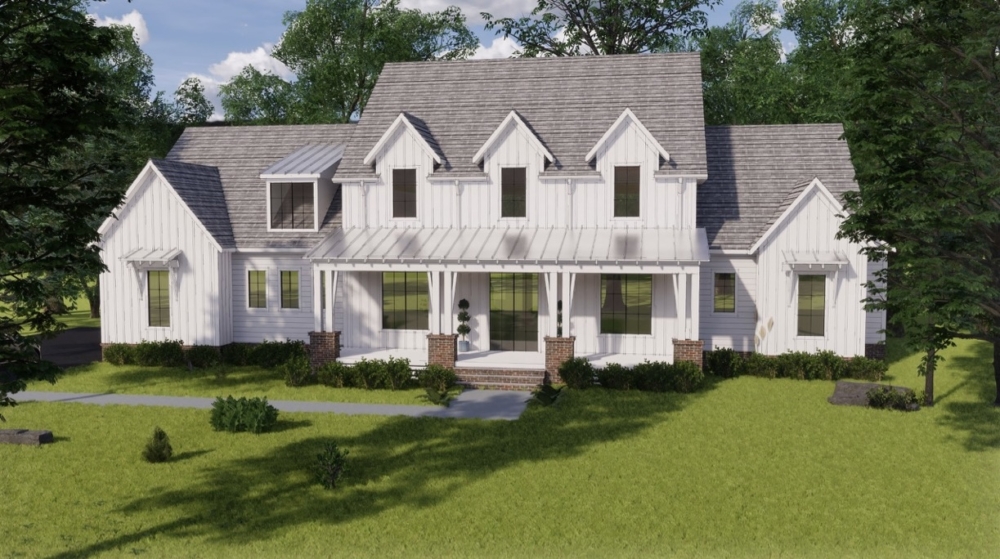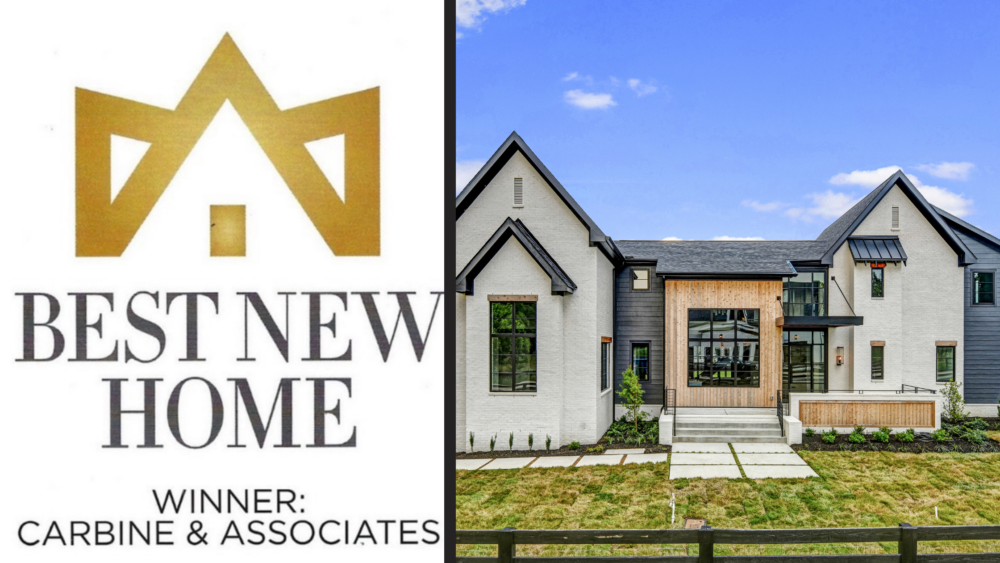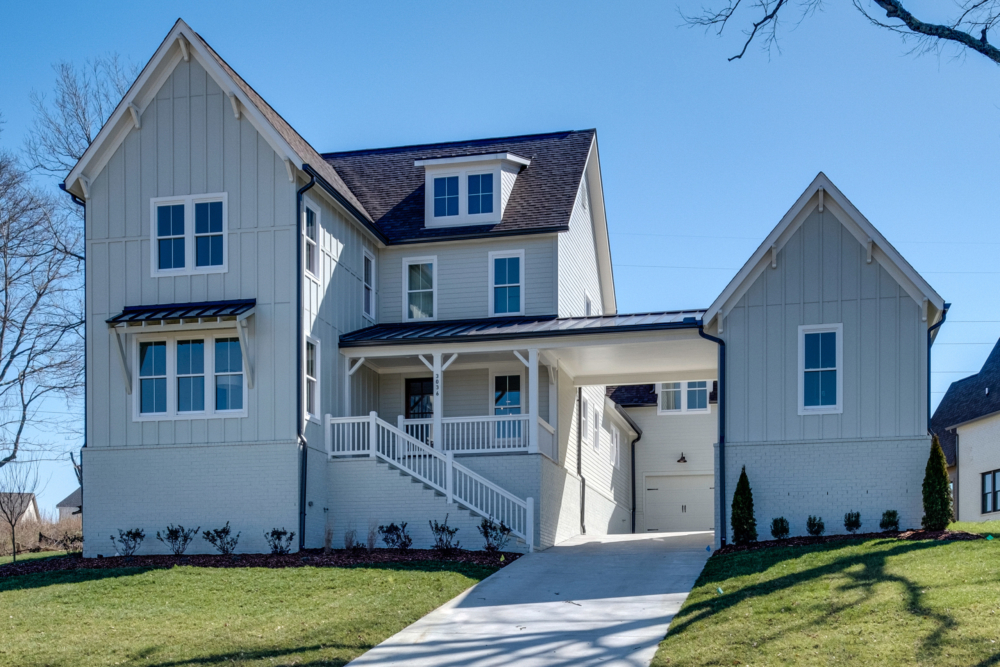Floor plans are detailed blueprints of your custom home, and they show the location of hallways, bedrooms, bathrooms, windows and even appliances. Because Carbine & Associates will work with you to create a completely custom floor plan, all you need to do is let us know what you’d like to include and we can make it happen.
Our clients often create the perfect floor plan for their needs by including:
· Fireplaces
· Gym rooms
· Multi-purpose rooms
· Entertainment rooms
· Outdoor landscape features
· Architectural details that further personalize the home
We’ll work together to help develop a layout and home style that meets your needs. After all, you’re going to call it home for quite some time.
Your Floor Plan Should Equal Your Lifestyle
Whether you enjoy hosting friends for long visits or you’d love to have a room dedicated solely to family fun, your floor plan should reflect the way you live. From guest rooms that double as home offices or hobby rooms to media spaces with built-in docking stations for devices, you can create a floor plan that meets your exact specifications.
Don’t Forget Outdoor Planning for Your Custom Home
If you’re like many Tennesseans, you love the outdoors and wish you could spend time there while enjoying “inside” amenities. If that’s the case, you may want to add an enclosed porch, swimming pool or an outdoor kitchen to your floor plans.
Are You Thinking About Buying a Custom Home in Middle Tennessee?
Carbine & Associates has been building custom homes in Middle Tennessee for more than 30 years, and we’d love to talk to you about what you want in your next house.
Call us at 615-661-9995 or contact us online so we can set up a meeting to discuss your next home in Middle Tennessee.
Contact
We would love to hear from you! Please fill out this form and we will get in touch with you shortly.




