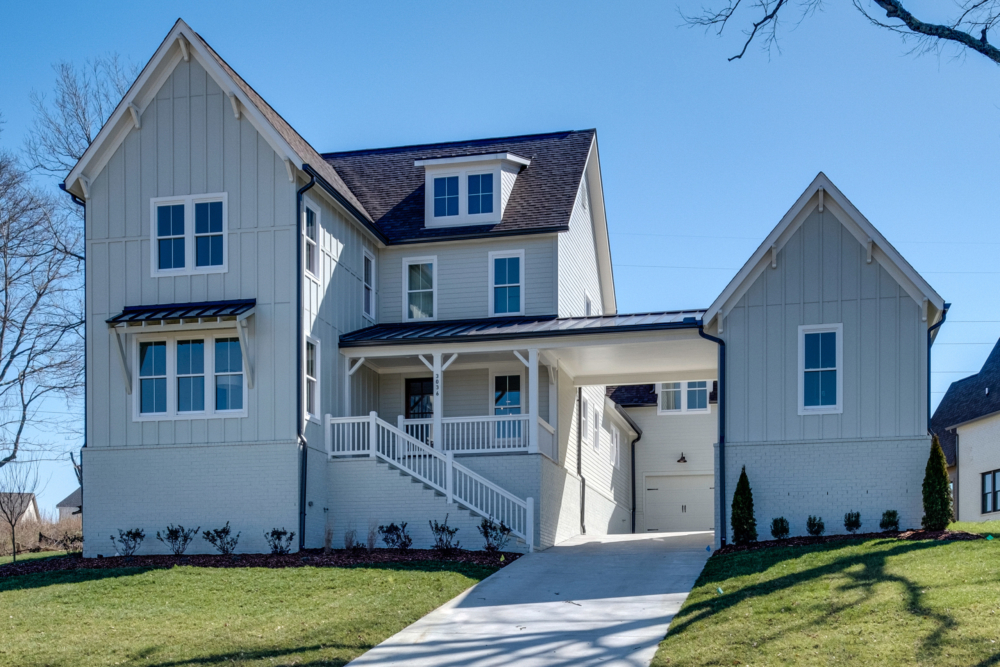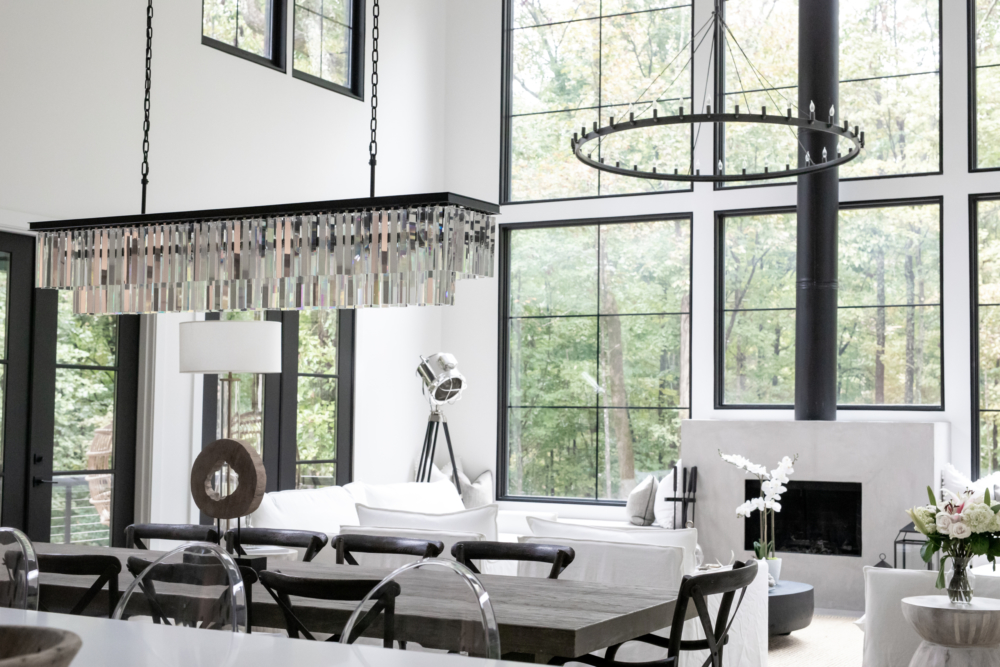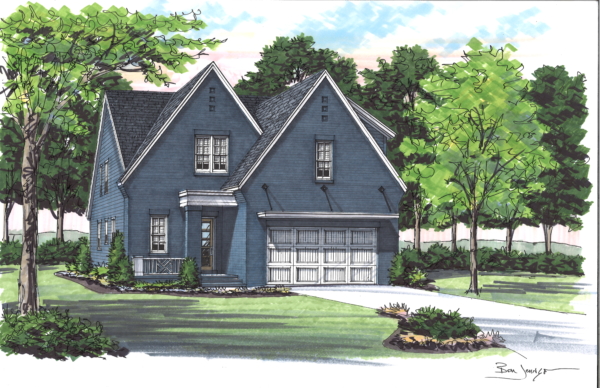The perfect den, living room, great room, whatever the name, Carbine & Associates has had the pleasure of creating them for clients for over thirty years and here are some of our favorites to inspire you!
The Nashville area custom home builder is currently creating stunning houses on client home sites throughout Middle Tennessee including Westhaven and Kings’ Chapel. The award-winning team is also building in new Carbine neighborhoods Water Leaf and Southern Preserve, the site of the 2017 House for Hope Designer Show House. Company president James Carbine said the den is a special part of the home.
Craftsmanship Shines In The Den
“When you step into a home, beyond
the kitchen, the den is an area in which our craftsmanship has an opportunity to shine. With creative design and remarkable quality, the Carbine team weaves elements from custom beams and ArusStone fireplaces to gorgeous bookcases artistically trimmed,” Carbine said. “The den becomes the spot where family moments are planned or celebrated. It is a beautiful extension of the heart of the home – the kitchen.”
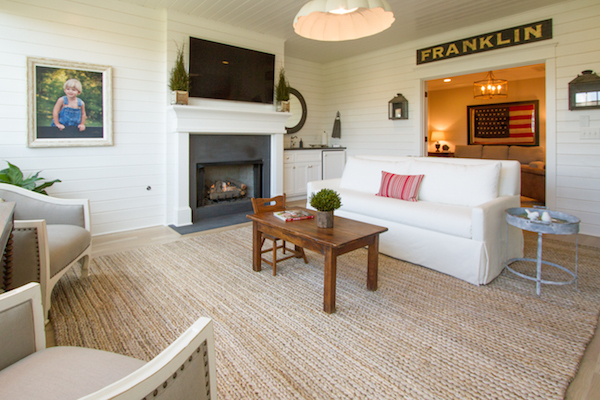
Shiplap wraps the walls of this third floor den adding a ton of charm to the Franklin area townhome.
Dens in a Carbine home vary from in personality and style as does each client with whom they carefully work. Step inside some pretty dens to find your own inspiration in this video montage.
Show House Perfect Den
The Carbine team was honored to be selected to build the 2013 O’More College of Design’s Traditional Home magazine house in downtown Franklin. The living room, by top Nashville interior designers Mark Simmons and Deb Tallent, of Mark Simmons Interiors, is also a classic example of great building details weaving together with gorgeous interior design.
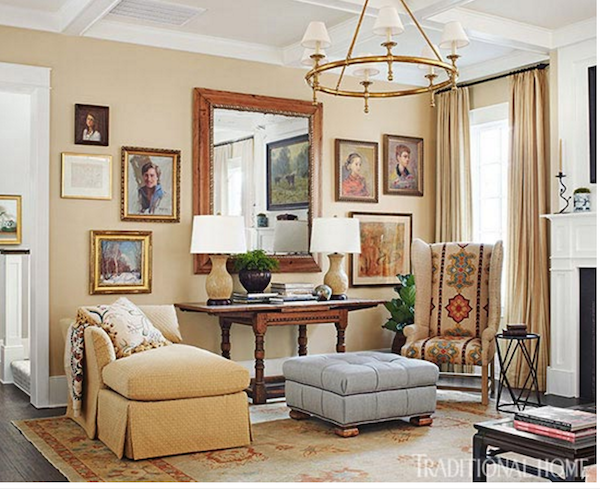
Oh that coffered ceiling! This perfect room by Mark Simmons Interiors was created for the O’More College of Design’s Traditional Home magazine house and built by Carbine & Associates. Photo Source – Traditional Home Magazine.
Finally, the 2014 HGTV Smart Home in Green Hills, built by Carbine & Associates, had two den areas. Designed by architect Preston Shea, the downstairs den’s soaring ceiling brings height and interest to the room with beautiful pops of color. When you step into the upstairs den, the area is wrapped with paneling painted a beautiful shade of blue and finished with gorgeous artwork from York & Friends Fine Art Gallery.
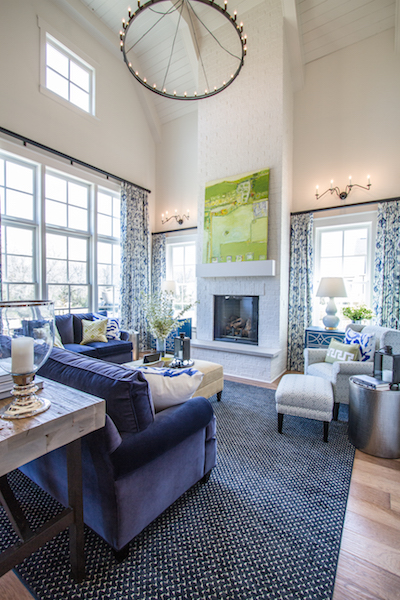
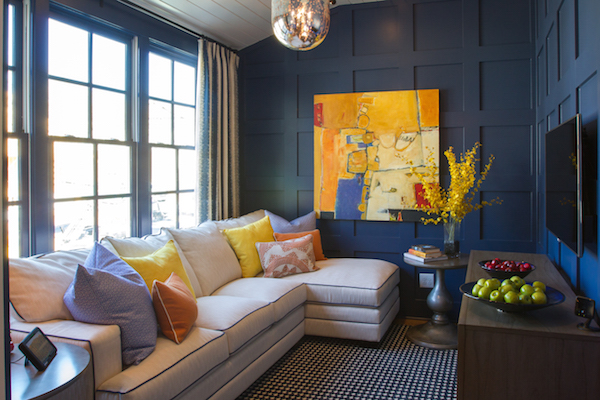
Paneling brings warmth and coziness to this second floor perfect den with a fabulous shade of blue.
Whatever your design preference, the Carbine team excels in using transparent cost control, superior project organization and attention-to-detail to produce stunning homes for satisfied clients. Carbine is currently building a gorgeous French Manor home available for purchase in Westhaven in Franklin, TN or contact us today to begin the process to your dream home.

